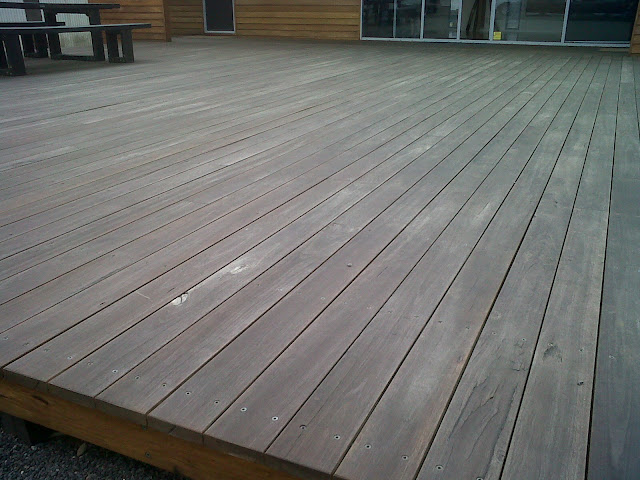
With the deck now raised the rear wall has also been raised, for additional privacy from the neighbouring townhouses. To prevent any issues with these neighbours the rear of the blueboard that is above the fence line is painted in the same colourbond colour.
Now I really need to decide on the colour scheme because as much as blue is my favourite colour, this is just tooo blue










































